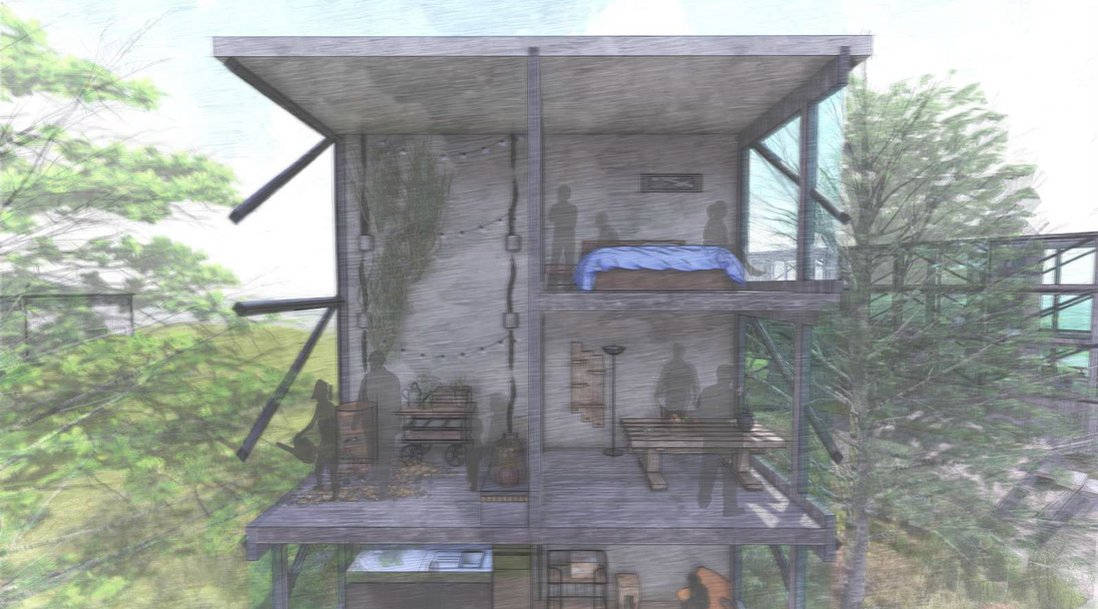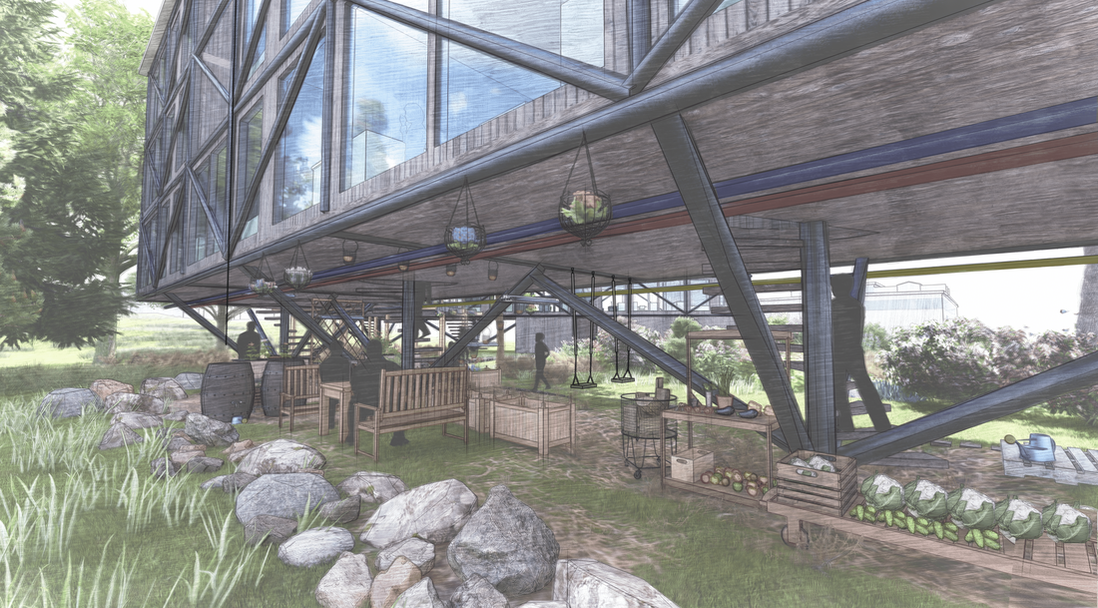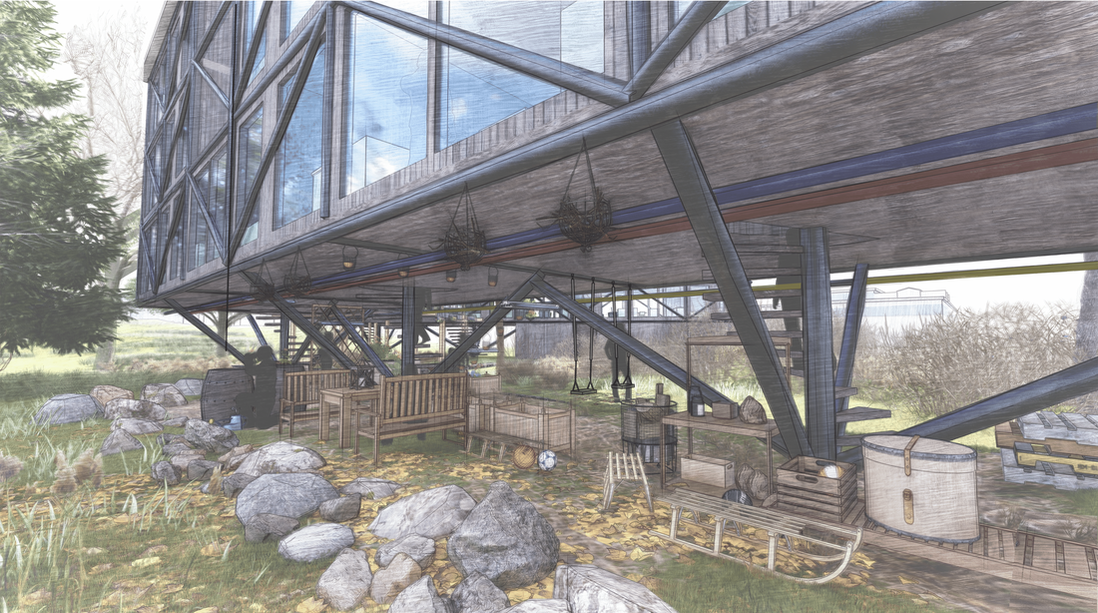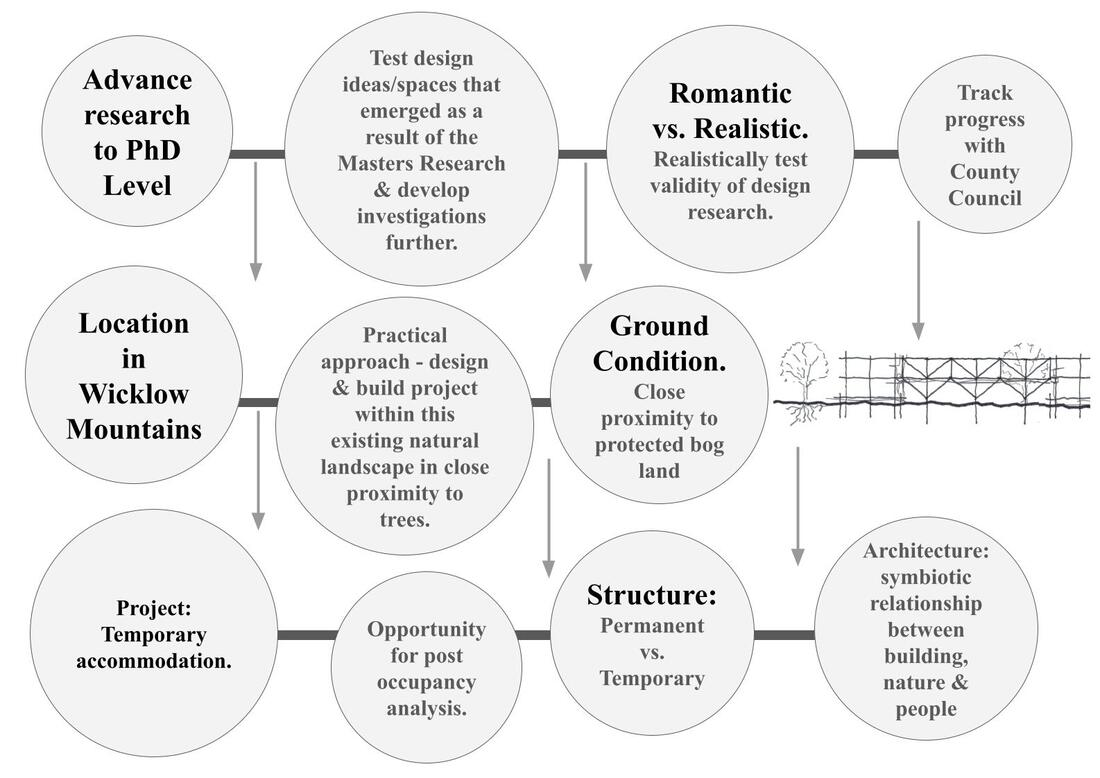Conclusion
The building forms and configurations from the Semester Two design project have changed as a result of the research carried out. Such changes have occurred as a result of factoring in longevity and the changing nature of a tree heavy environment from the outset. Tree proximity, safeguarding and densities have improved, keeping in mind ‘while all buildings change with time, only some buildings improve’ (Brand, 1995, p.23). The proximate relationship between buildings and trees is paramount to architecture as a responsive practice: ‘trees introduce the concept of tomorrow into the choices of today’ (Leonardi, 2019, p.9). The research project has sought to uncover this changing nature of the design process through these layered drawings. A universal building system has been established that not only responds to a very particular site but could also be applied to other sites with naturally occurring landscapes where sizeable developments will be built.
Process sketch. Developing idea for new universal building system with two articulations. The first, the Semester Two structure design, where timber pile foundations can be added. The second articulation, which could be tied back to the first for additional stability, a platform structure that touches the ground minimally and maintains a close relationship with the existing trees that abides by council policy.
It can be said that there has been a consistent approach to touching the ground lightly when realising both scheme designs and a sophisticated system has been deployed to do so. The architecture is a product of this. Upon reflection, the research project could be described as binary. One part being the configuration that was derived from close examination of the tree, seasonal changes and policy in relation to the building. The second binary being the spatial quality. It became apparent that the research project sparsely addresses the new spaces that emerged as a result of developing these drawings. And so, the reflective drawings explore the project spatially. There are a range of conditions that were designed as a result of achieving close proximity to trees that would have not come about had these particular methods not been deployed or parameters for charting change and policy set. Spatial reflective drawings were made. A time element could again be embedded into these drawings as Kahn, Muybridge and Maray works demonstrate. Seasonality was also layered into the image and how one uses the space at different times of the year.
Reflecting through making pieces of work. The space designed directly resulted from the tree canopy growing into the structure. Outdoor space within the structural system in the upper floors was designed so trees could be accessed. Drawing also layered to document time (seasonal changes, how the spaces are occupied, growth, changes to the building).
Another spatial condition that was minimally explored was the increasingly important under- croft spaces below the platform of the new building system that also served as the point of entry to units through the use of spiral stairs wrapping around the helical steel pile column. These spaces could also be described as the spaces between trees. The relationship between trees and people could be further analysed, charting the human process through the building.
|
Reflecting through making pieces of work. Reflective drawing investigating the spatial qualities of the under croft spaces (summer). Charts life within the space seasonally, how the space is occupied and lighting conditions. The under croft space has a vibrant growing area using LED artificial growing lights Ledgrow, 2021 ) and services are expressed.
|
Reflective drawing investigating the spatial qualities of the under croft spaces (winter)
|
|
This research aims to assist future architects by establishing forms of representation that attempt to make appropriate assumptions regarding existing trees and buildings within established natural landscapes and accurately capture the fourth dimension, time. These methods of drawing have an impact on the responsiveness of the architecture we create, even at the earliest design stages and ensure that we ‘don’t ‘misuse time’ (Brand, 1995, p.12). With regards to research dissemination, through ongoing discussions with South Dublin County Council and their Parks Department, they have expressed great interest in considering aspects of this research when renewing policy in relation to trees, county development plans and planning policy.
|
|
Diagram outlining idea for PhD project based on architectural design research carried out thus far.
|
Finally, as a result of the insight gained from carrying out this research, it is a desire to carry this forward to PhD Level. The diagram maps how this may be achieved. The knowledge could be subject to further testing through a built project. The research will continue into this particular contemporary issue of designing architecture in close proximity to trees.
|






